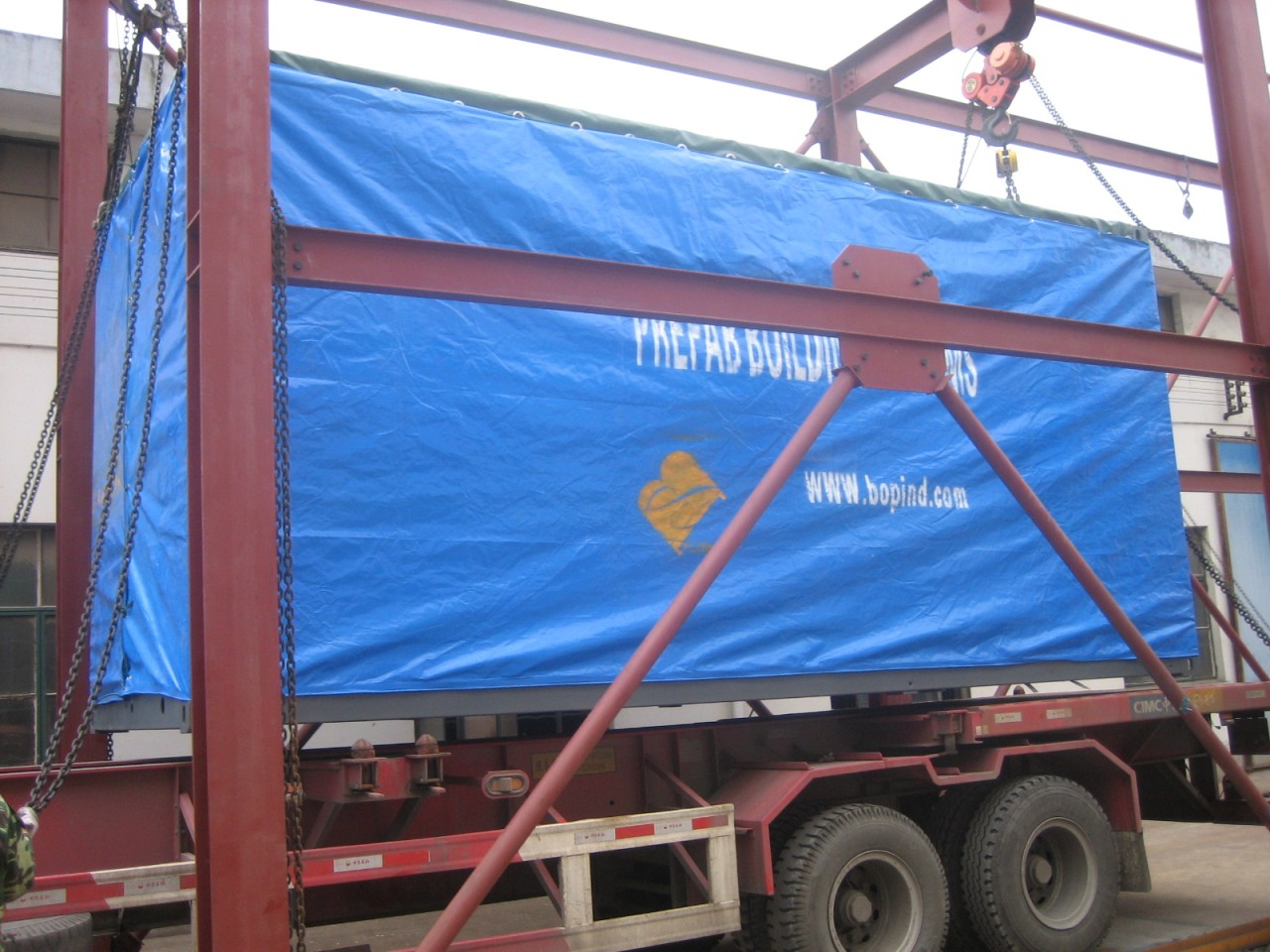Product Description
Retail prefabricated Container Shop
| S/N | ITEMS | DESCRIPTION |
| A,Steel Frame | | SHS main frame and LGS supporting cladding |
| B,Wall |
| 1 | Ext Wall | Fibercement board, air cell 7mm +75mm glassfiber insulation, fiber gypsum board 12mm |
| 2 | Int Wall | fiber gypsum both sides, fibercement board for wet area |
| 3 | Accessories | Screws, fasteners and flashings |
| C,Roof |
| 1 | Roof Cover | 0.5mm galvanized steel roofing |
| 2 | Roof Insulation | 100mm mineral wool (120KG/m3) |
| 3 | Sub Ceiling | Plywood 10mm |
| 4 | Ceiling | PVC ceiling slides |
| 5 | Ceiling Joist | Wood batten 40mm x 30mm |
| D,Floor |
| 1 | Floor Covering | 1.6mm PVC floor tile, 0.7mm wear layer |
| 2 | Floor Deck | 20mm MGO board |
| 3 | Floor Moulding | PVC moulding 6cm high |
| 4 | Floor Insulation | 75mm rockwool |
| 5 | Bottom Plate | 0.4mm galvanized steel sheet |
| E,Windows&Doors |
| 1 | Sliding Window | Alum. sliding window, Size: 1150*1200, single glazing |
| 2 | Sliding Entrance Door | Alum. sliding door, Size: 12000*2100, single glazing tapped |
| 3 | Bathroom Door | MDF solid door with PVC finishing |
| 4 | Ventilating Fan | 300mmx300mm, 24w |
| F,Water System |
| G,Electrical System (optional) |
| 1 | Electric Box | As per client's region |
| 2 | Wiring for Light | PVC 1.25 m2 |
| 3 | Wiring for Aircon | PVC 4m2 |
| 4 | Outlet | As per client's region |
| 5 | TV Outlet | As per client's region |
| 6 | Air-con Outlet | As per client's region |
| 7 | LED Fluorescent Tubes | PSE listed, T5 900mm, 960lm |
| 8 | LED lighting | PSE listed,Φ180x81mm, 12w, 880lm |
| H,Kitchen(optional) |
| 1 | Kitchen Cabinet | Laminated wood cabinet, artificial marble countertop |
| 2 | Electric Cooker | Stainless steel housing with built -in design, Thermo fuse for safety use |
| 3 | Wash Sink | |
| 4 | Faucet | |
| I,Bathroom(Optional) |
| 1 | Closestool | HZX-3, 700x482x740mm |
| 2 | Bathtub | ORY-8005, 1500x800x680 |
| 3 | Shower Head | |
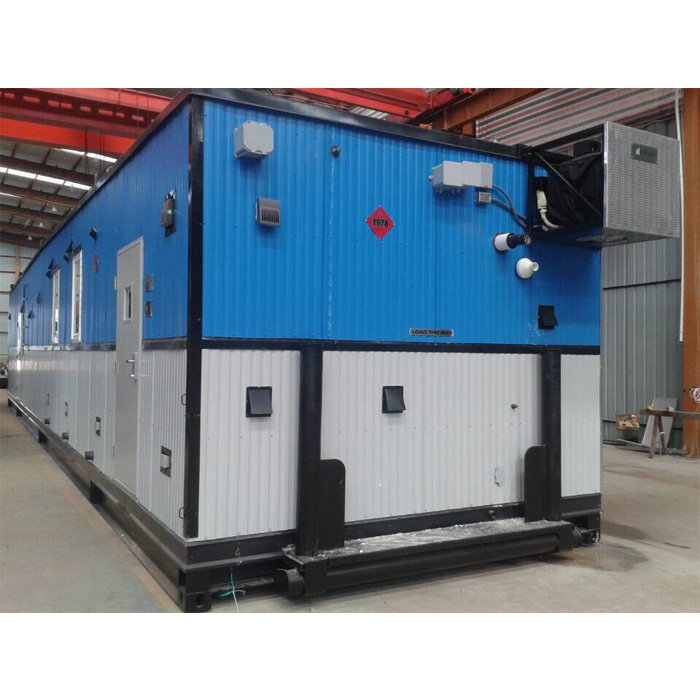
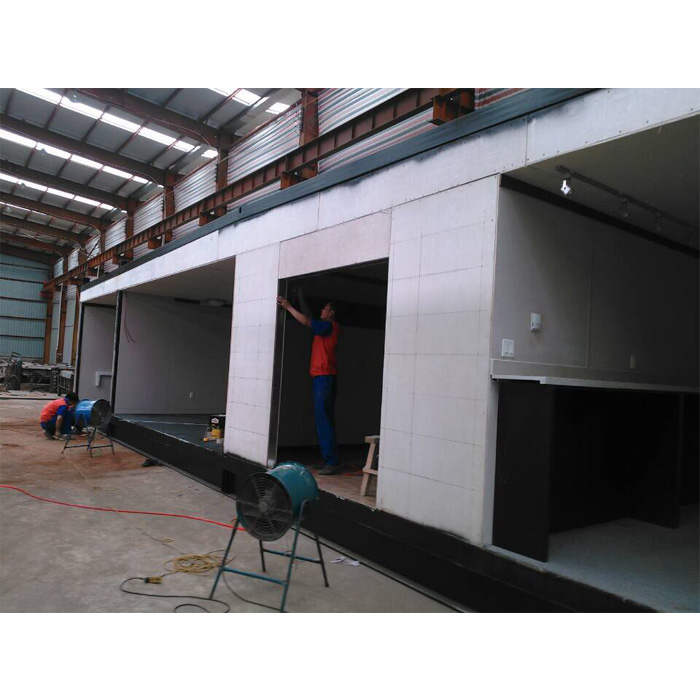
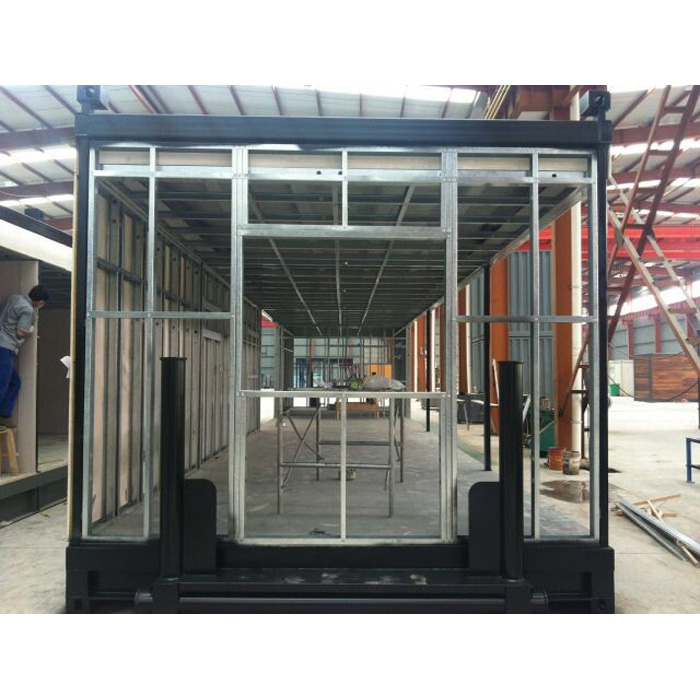
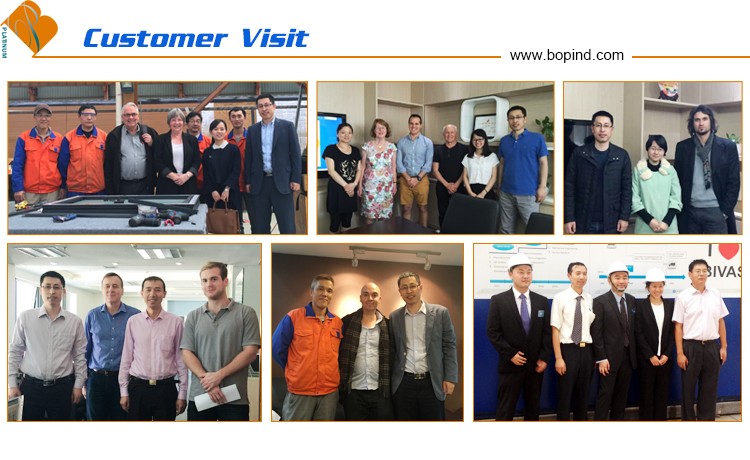
Our Services
Container House Load bearing:
Deal load: 0.3 KN/m2 |
Live load: 0.5 KN/m2 |
Wind load: 0.80 KN/m2 |
Snow load: not applied |
Seismic load: 7 degree (acceleration 0.1g) |
We Platinum are able to supply lots kinds of application housesl and Retail container house. You could supply your own plans for our study and quotation or make selection from ours. We can ensure that all materials are basically accepted internationally. Building structure is designed for 50 years of lifetime.
Top Quality--Platinum Prefab Building System has several obvious advantages being light weight, wide span, strong wind and earthquake resistance, providing excellent thermal insulation and noise reduction performance.
Cost Efficiency--Platinum Prefab System is a highly cost saving, environmental friendly, sustainable green building system. It helps to save at least 50% labor cost during the whole construction process, which bring significant saving of total cost for customers where either high labor cost or lacking skilled workers.
High Speed--Pre-engineered building system has made almost half work done in factory, resulting in the whole onsite construction process 40%-60% quicker than traditional building methods with delivery time fully controllable and predictable.
All-round Service—Platinum has various building types and styles for clients’ selection, intergrating the design of services such as plumbing, heating and electricity.
Capacity—Thanks to the automatical production line and mature supply chain, Platinum is truly suited to volume production to meet customers’ heavy demand at home and abroad. Platinum is also trying to make construction to the global housing pressure.
Retail Contaner House Basic information:
1. Easy to be installed in construction site.
2. with advantages of energy saving, earthquake proof, and weather proof.
3. The larger versions of this style have plenty of room for the extended family.
4. The creative intent is to provide an opulent and extravagant impression of luxury.
5. We have various of materials for customers selection.
6.Main frame: light gauge steel frame structure.

