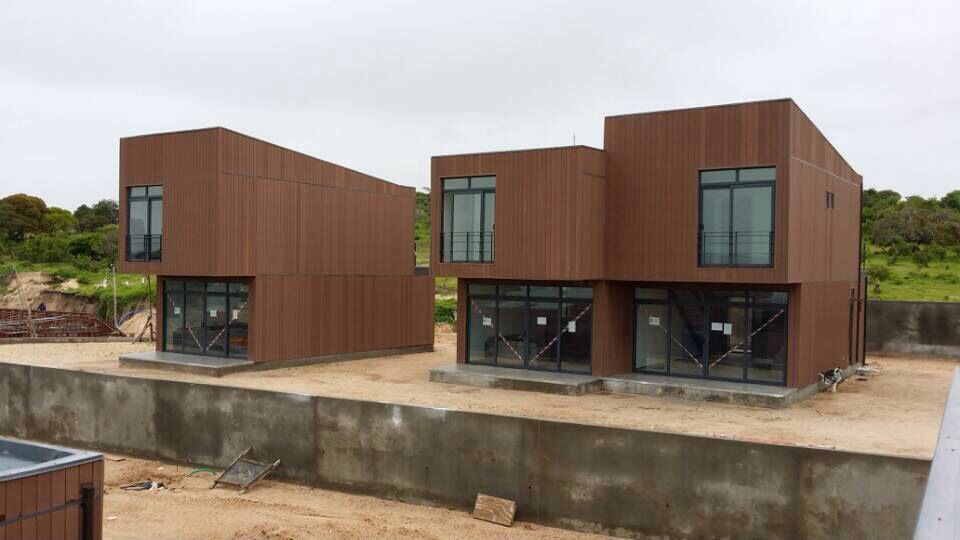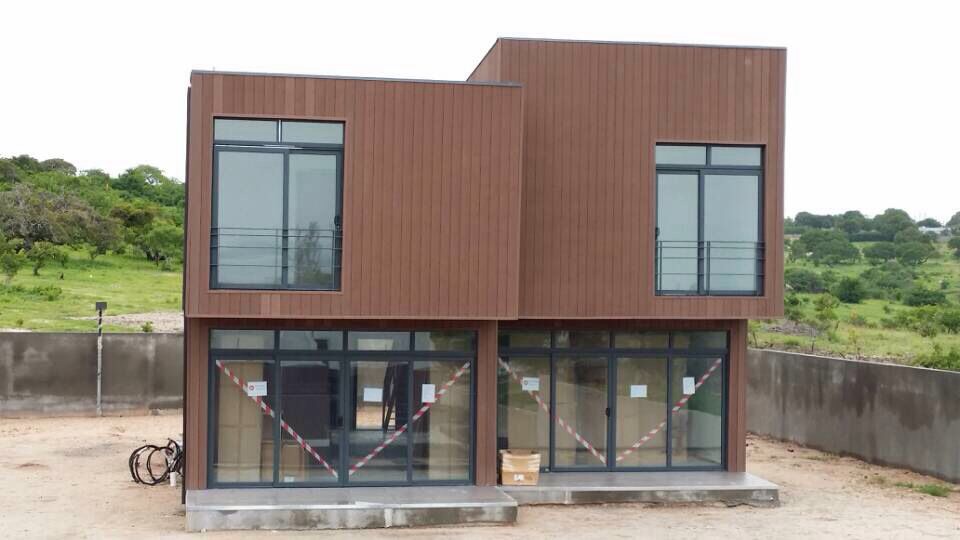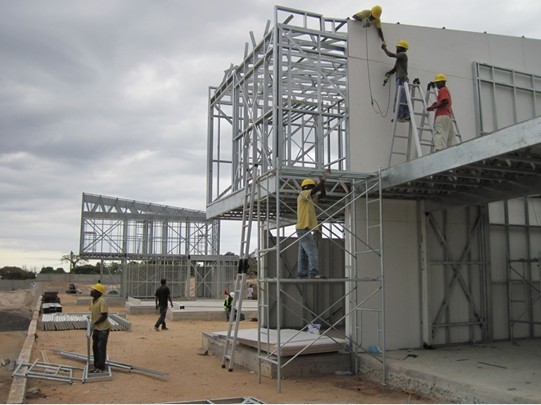Economic House:
building area: 108.29m2
living area: 95.96m2
2 bedrooms, 1 living room, 1 dining room, 2 bathrooms, 1 laundry
1.Safety and reliable light steel flexible structural system
2.Easy to transport, assemble and disassemble, repetitive to use
3.Good and attractive apperance
4.Waterproof, soud-insulated, heat preservation, seal, easy to clean and maintain.
5.Multi-purpose Uses Dormitories,Offices,Schools,Hospitals,Kitchens-Dining Halls,
Social Buildings,Laundries,Laboratories,WCs-Showers .



Company Information
Platinum are able to supply lots kinds of application houses. You could supply your own plans for our study and quotation or make selection from ours. We can ensure that all materials are basically accepted internationally. Building structure is designed for 50 years of lifetime.
luxury modern prefabricated houses
Top Quality--Platinum Prefab Building System has several obvious advantages being light weight, wide span, strong wind and earthquake resistance, providing excellent thermal insulation and noise reduction performance.
Cost Efficiency--Platinum Prefab System is a highly cost saving, environmental friendly, sustainable green building system. It helps to save at least 50% labor cost during the whole construction process, which bring significant saving of total cost for customers where either high labor cost or lacking skilled workers.
High Speed--Pre-engineered building system has made almost half work done in factory, resulting in the whole onsite construction process 40%-60% quicker than traditional building methods with delivery time fully controllable and predictable.
All-round Service—Platinum has various building types and styles for clients’ selection, intergrating the design of services such as plumbing, heating and electricity.
Australia standard Prefab house Steel Prefabricated House Australia Standard Prefabricated House
Technical data of Steel Prefab Building:
Materials: Galvanized cold formed light gauge steel, the thickness is no more than 2.5mm.
Frame life time: 70years
Loads: Wind load, snow load, dead load, live load, etc. according to project local environment status.
Size of house: The maximum width and length is 12m (W) by 18m (L).
Unit transport length: ≤ 12m
Pre-panelized: Wall steel frame panel, floor steel frame panel, roof steel frame panel, all frame panels are pre-panelized in our factory, but the size should be suit for container size.
Connection: Bolts for foundation and self-tapping for frame panel bond together.
Anticorrosion treatment: Over 275g/m2 Zinc galvanize coating.
Fire resistance: Normally 1 to 2 hours for steel frame.
Insulation: R19 for wall, R30 for roof
Green and environmental protection material: Using light-weight, fire-resistance, good-insulation, high-strength building materials.
Prefabricated Home Australia standard Prefab house Steel Prefabricated House Australia Standard Prefabricated House