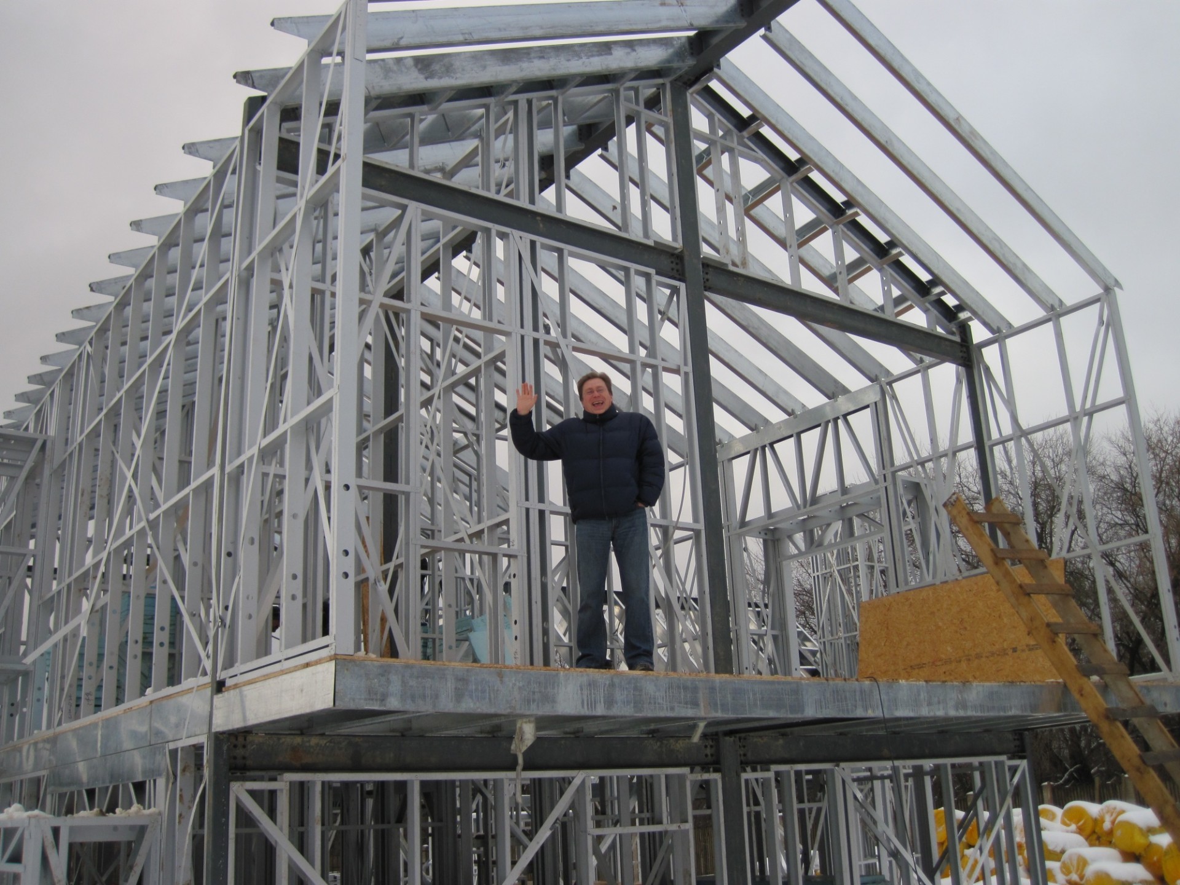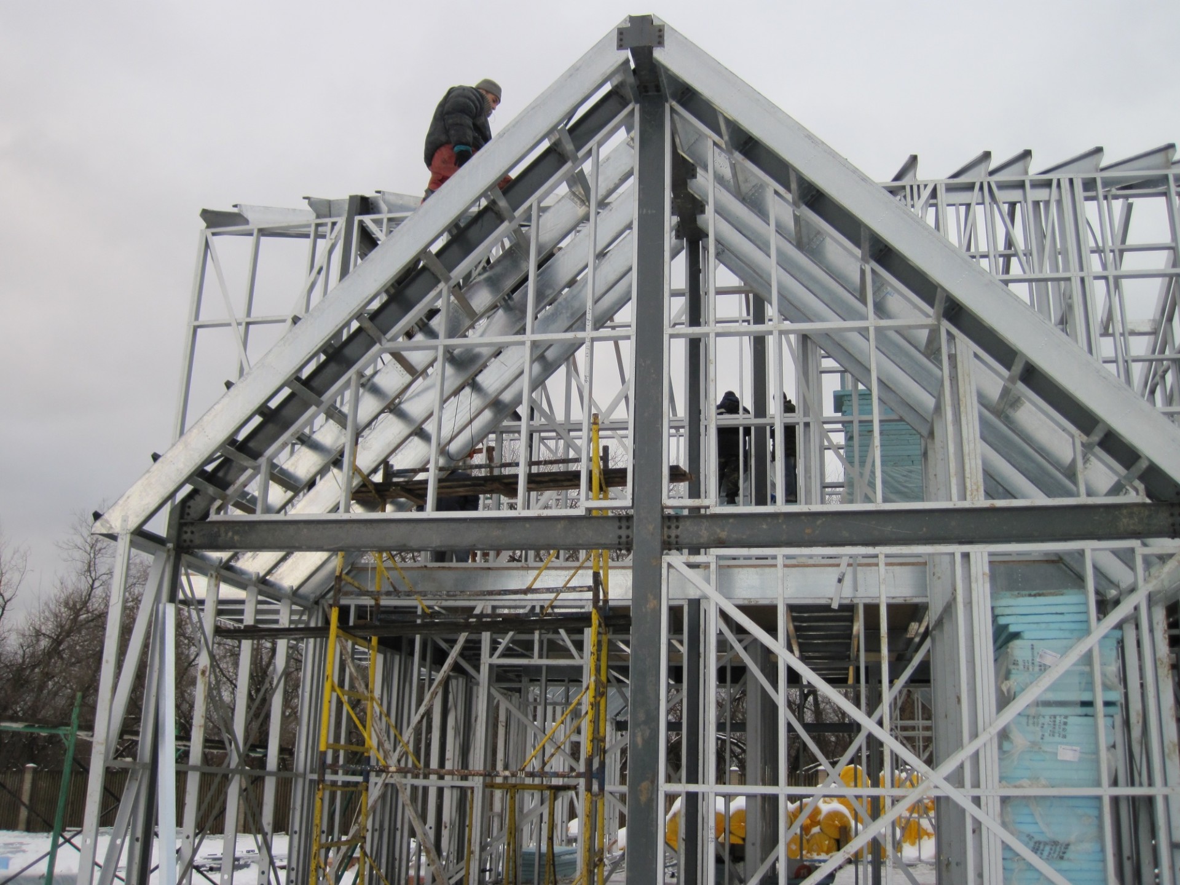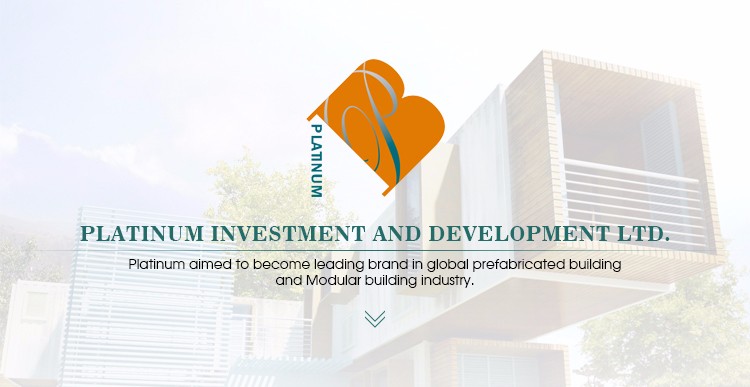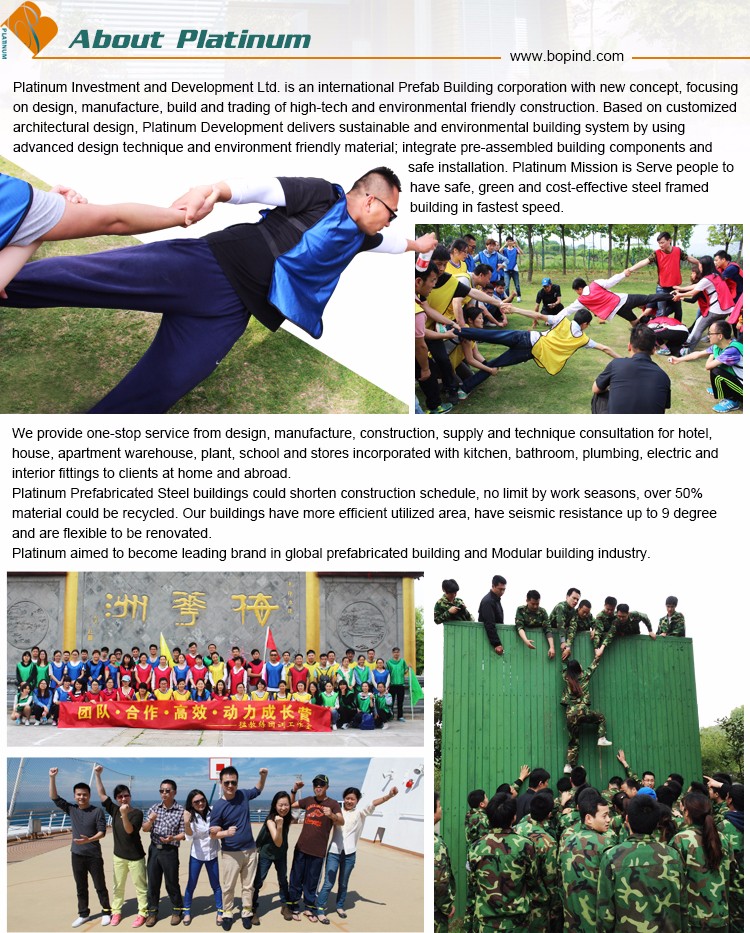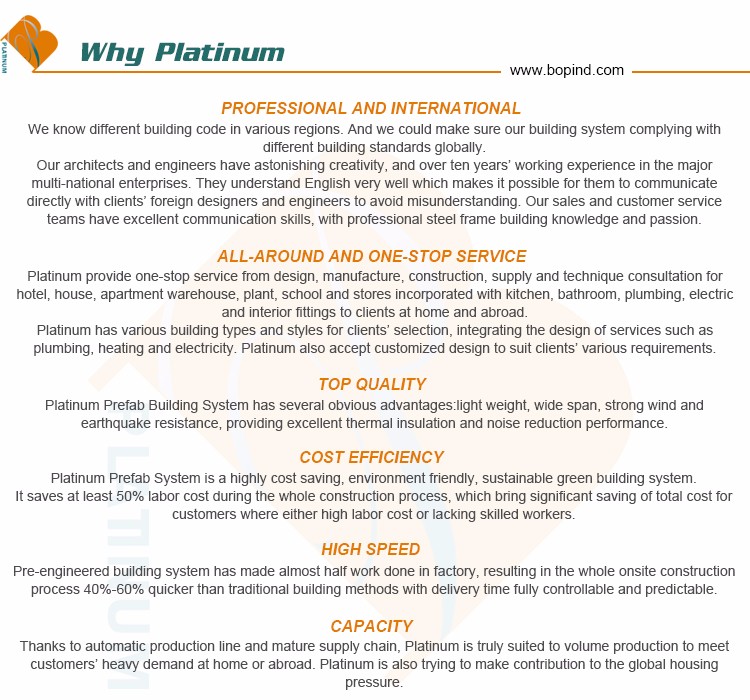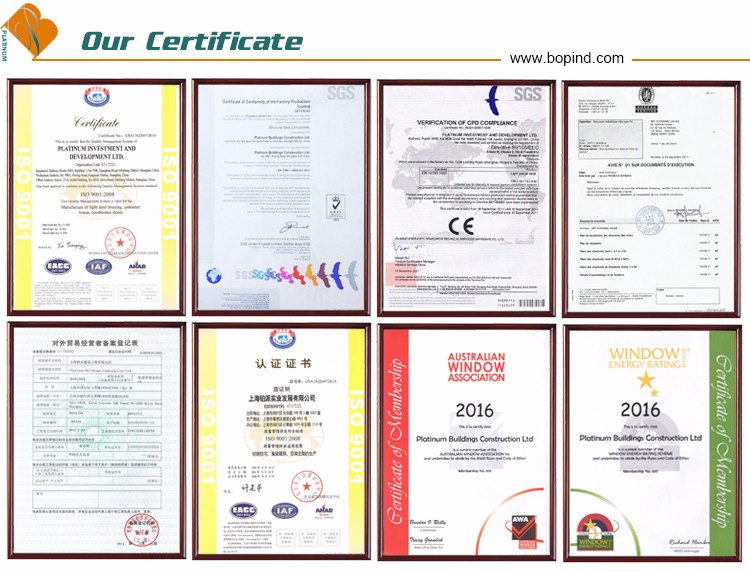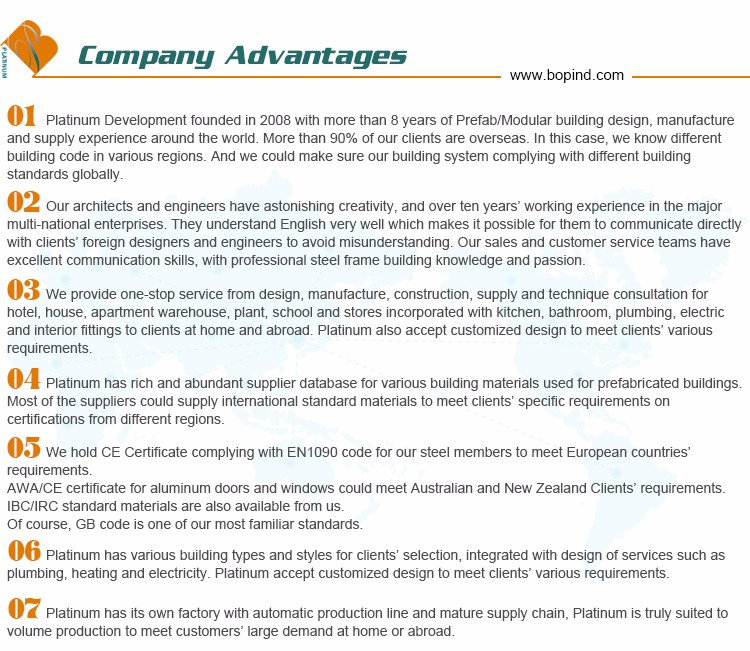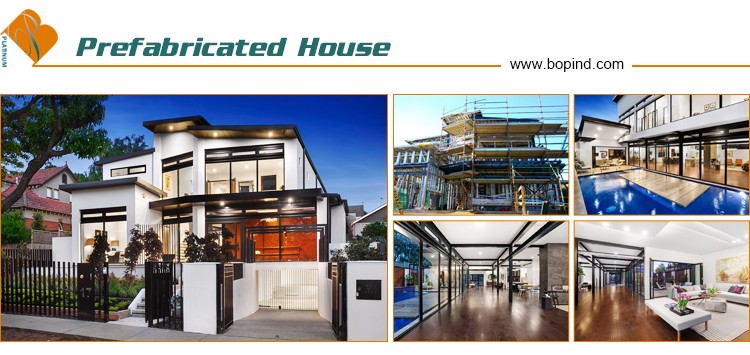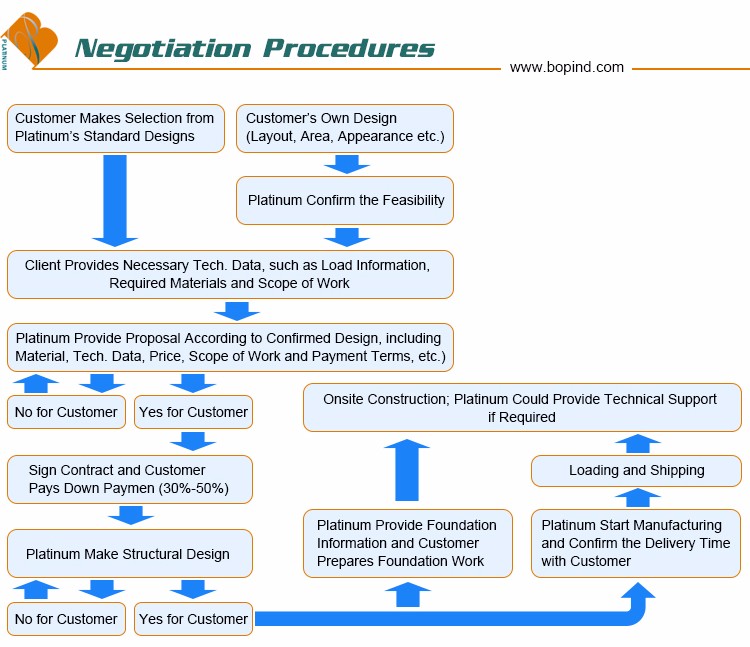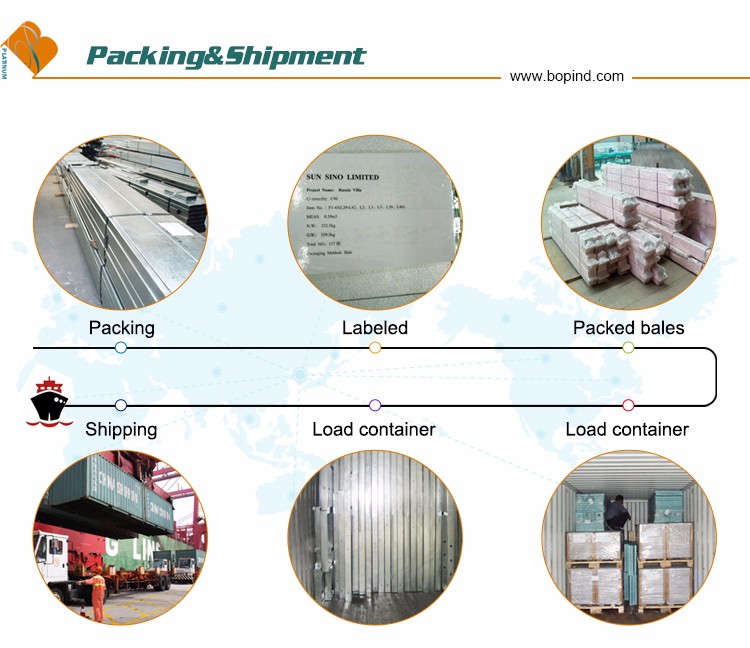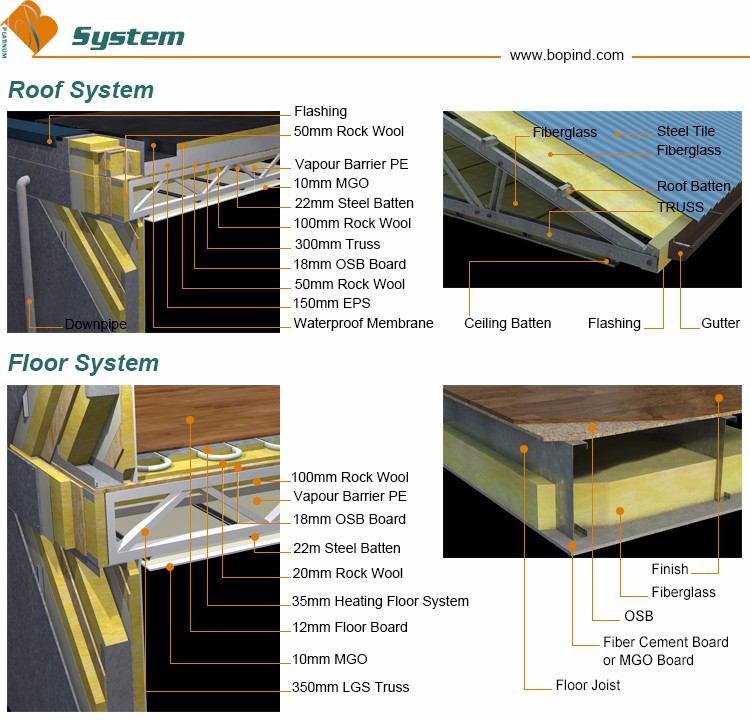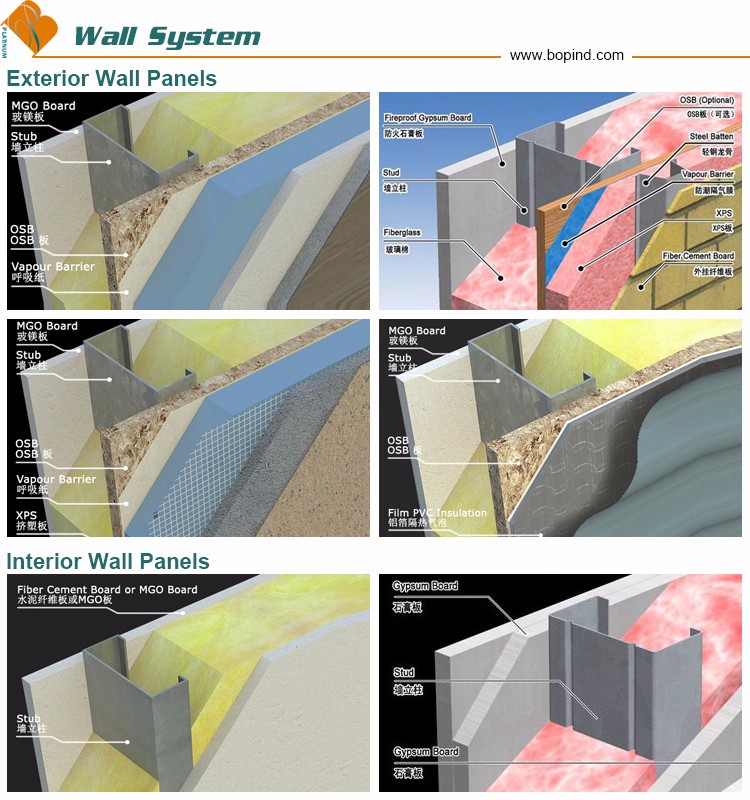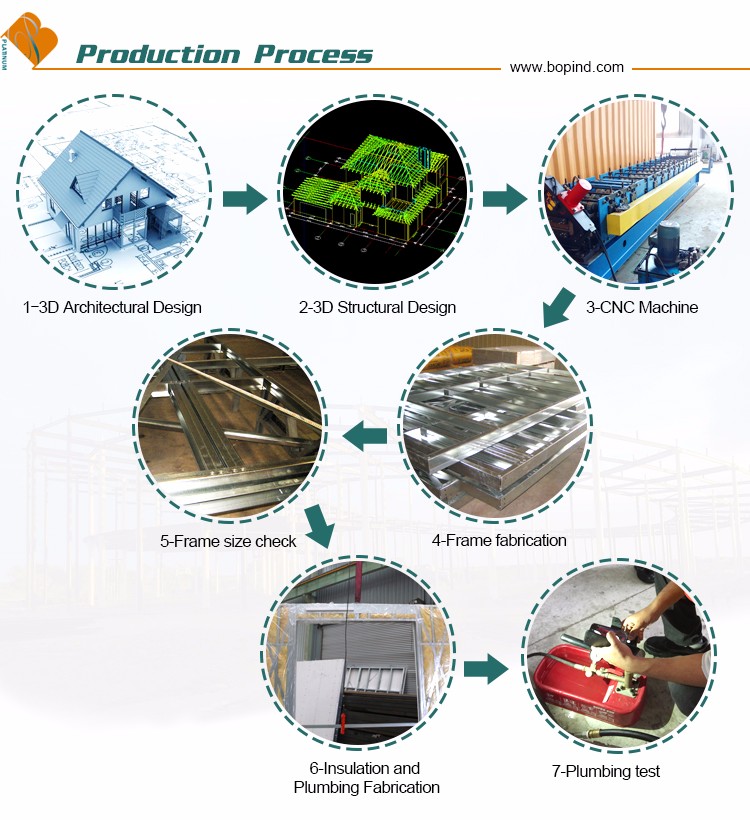Prefabricated house(mobile house/wooden house):
Two storey 134.46sqm
first level:86.4sqm,second level:48.06sqm;
width 10.5m, depth 8.9m
Main Level:
Closed foyer coat closet, family room with fireplace, kitchen, guest room with walk-in closet, laundry room, full bathroom
2nd level:
Master bedroom with sitting area, secondary bedroom, full bathroom, mezzanine
Distinctive elements:
Cathedral ceiling, mezzanine and fireplace in the family room. Abundant fenestration and screened porch in the rear.Bedroom, full bathroom and laundry space on the first level
The model is designed as a comfort villa for a big family.
We prefabricate bath pods ready to delivery and other components in flat pack.