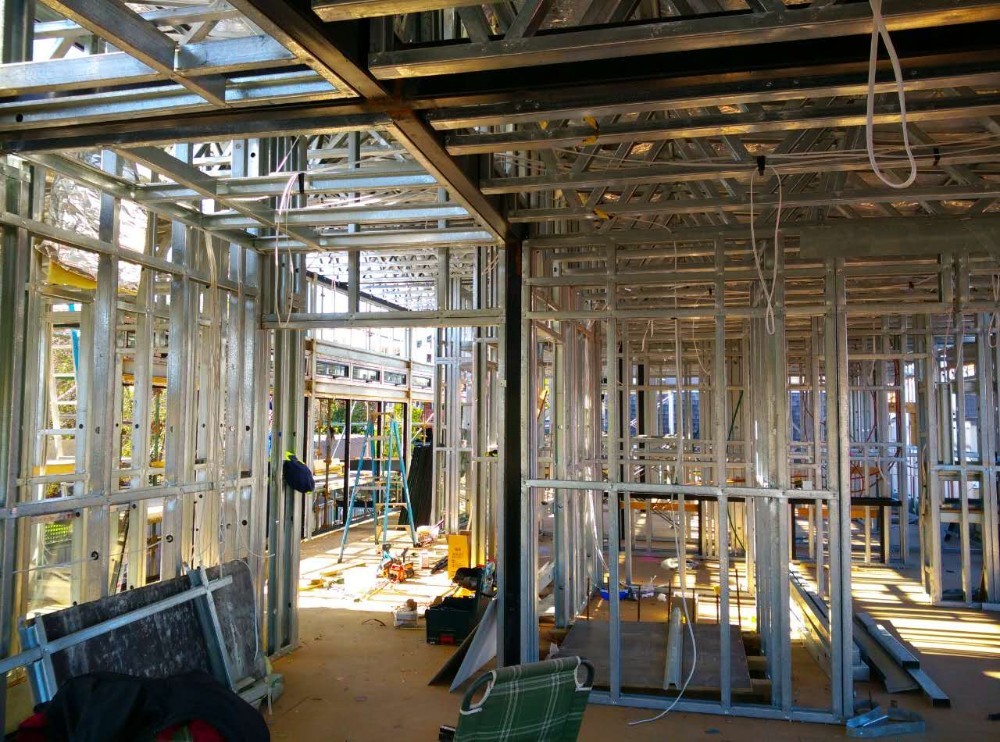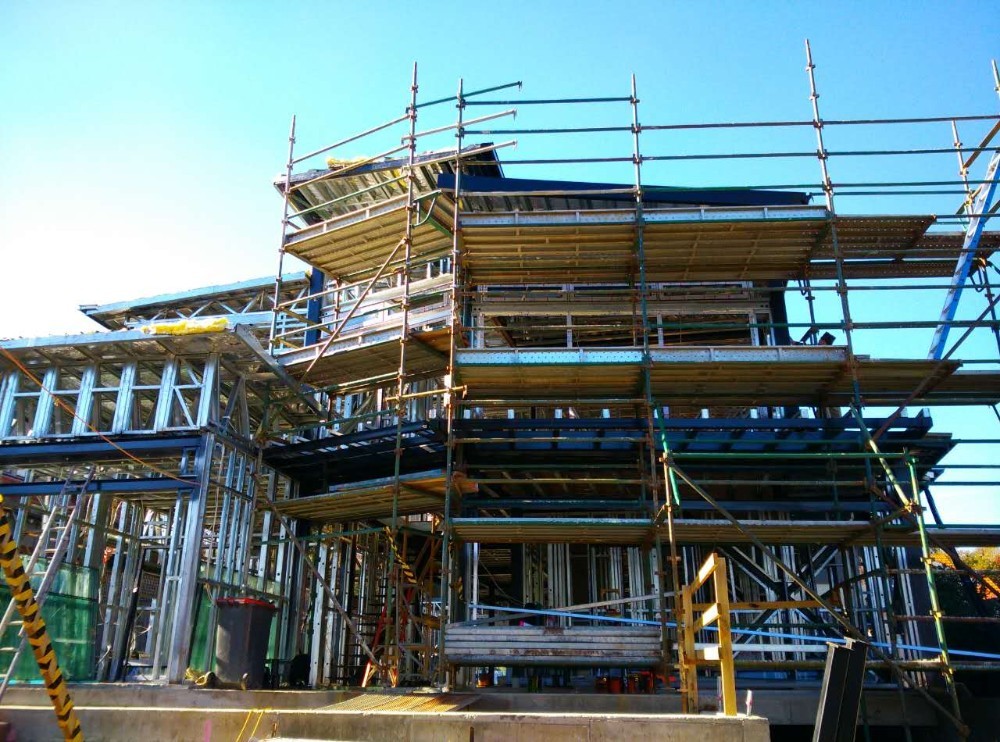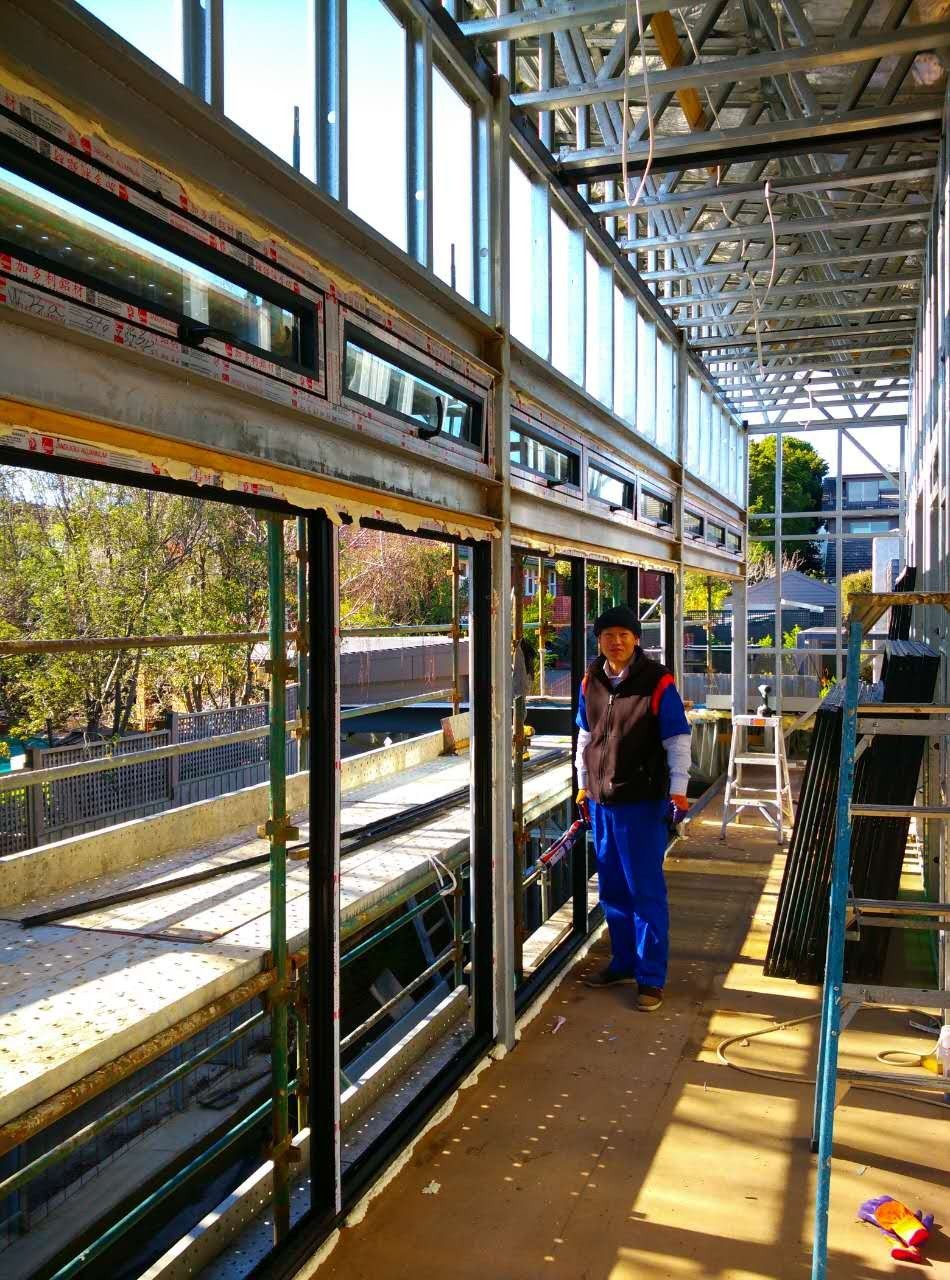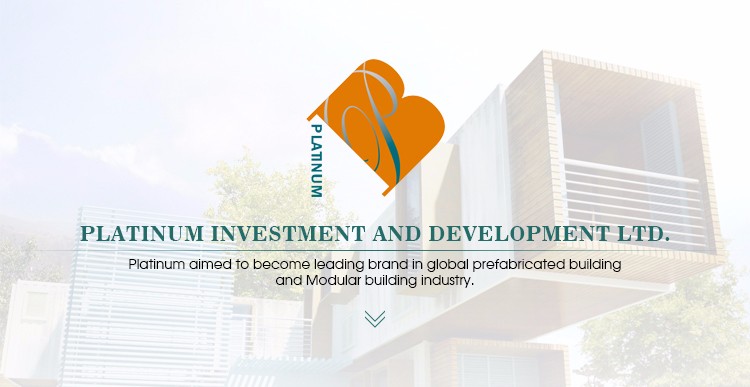Technical data of Steel Prefab Building:
Materials: Galvanized cold formed light gauge steel, the thickness is no more than 2.5mm. Frame life time: 50 years Loads: Wind load, snow load, dead load, live load, etc. according to project local environment status. Size of house: The maximum width and length is 12m (W) by 18m (L). Unit transport length: ≤ 12m Prepanelized: Wall steel frame panel, floor steel frame panel, roof steel frame panel, all frame panels are pre-panelized in our factory, but the size should be suit for container size. Connection: Bolts for foundation and self-tapping for frame panel bond together. Anticorrosion treatment: Over 275g/m2 Zinc galvanize coating. Fire resistance: Normally 1 to 2 hours for steel frame. Insulation: R19 for wall, R30 for roof Green and environmental protection material: Using light-weight, fire-resistance, good-insulation, high-strength building materials. |
Prefab steel frameing buildings Basic information:
1. Easy to be installed in construction site. 2. with advantages of energy saving, earthquake proof, and weather proof. 3. The larger versions of this style have plenty of room for the extended family. 4. The creative intent is to provide an opulent and extravagant impression of luxury. 5. We have various of materials for customers selection. 6. Main frame: light gauge steel frame structure. |
Product Description
China modern luxury prefabricated steel framing villa is made for Melbourne client. Total buiding area is 791.8m2 5 beds, 6 baths, 1 kitchen, 1 living room, 1 Gym, 1 Studio |



