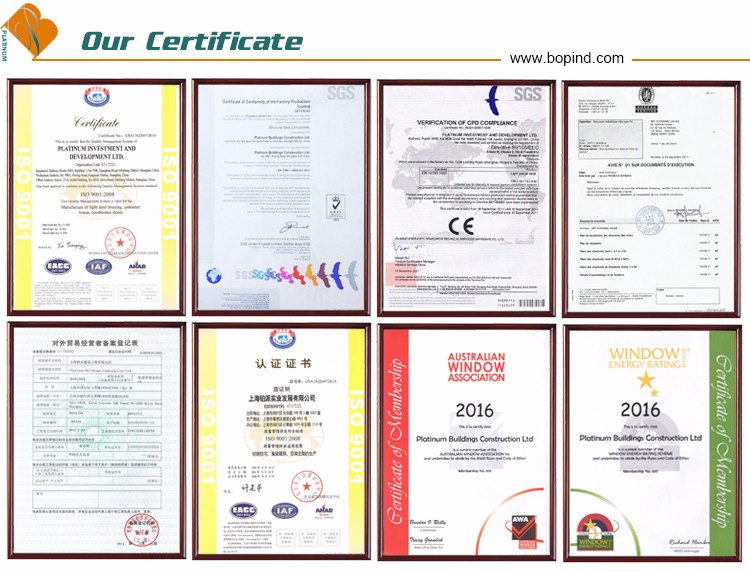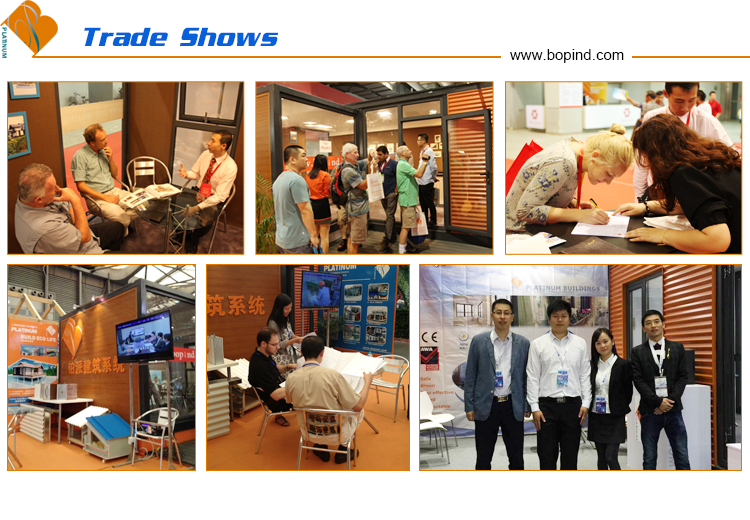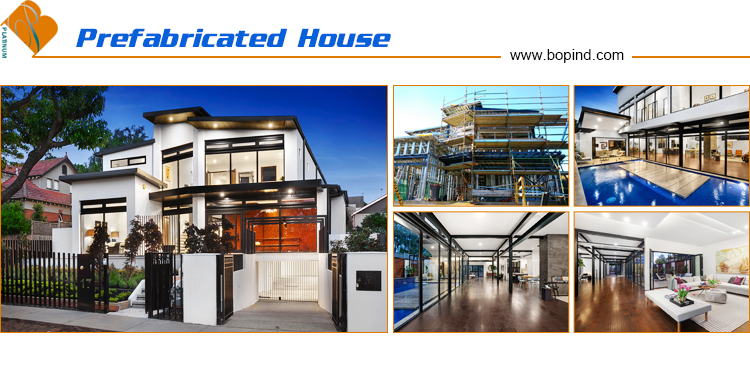Technical data of Steel Prefab Building:
Materials: Galvanized cold formed light gauge steel, the thickness is no more than 2.5mm.
Frame life time: 50 years
Loads: Wind load, snow load, dead load, live load, etc. according to project local environment status.
Size of house: The maximum width and length is 12m (W) by 18m (L).
Unit transport length: ≤ 12m
Pre-panelized: Wall steel frame panel, floor steel frame panel, roof steel frame panel, all frame panels are pre-panelized in our factory, but the size should be suit for container size.
Connection: Bolts for foundation and self-tapping for frame panel bond together.
Anticorrosion treatment: Over 275g/m2 Zinc galvanize coating.
Fire resistance: Normally 1 to 2 hours for steel frame.
Insulation: R19 for wall, R30 for roof
Green and environmental protection material: Using light-weight, fire-resistance, good-insulation, high-strength building materials.
Main Structure | LGSC90*45*12*1.0forsteelframe |
Wall System | LGS + Insulation + OSB board + Cladding |
Roof System | LGS + Insulation +OSB board + Roof tile |
Floor System | LGS + Fiber cement board + Ground tile |
Ceiling | LGS + Ceiling plaster board |
Doors | Steel or Wooden for PVC Composite door or customized |
Windows | Aluminum alloy double glazing windows or customized |
Kitchen | Simple / middle / luxury or customized |
Bathroom | Can be selected or customized |
Garden | Plastic wooden or PVC / Steel if request |
Garage | Customized |
Others | Electric / plumbing, etc if customer request
Technical data of Steel Prefab Building: Materials: Galvanized cold formed light gauge steel, the thickness is no more than 2.5mm. Frame life time: 50 years Loads: Wind load, snow load, dead load, live load, etc. according to project local environment status. Size of house: The maximum width and length is 12m (W) by 18m (L). Unit transport length: ≤ 12m Pre-panelized: Wall steel frame panel, floor steel frame panel, roof steel frame panel, all frame panels are pre-panelized in our factory, but the size should be suit for container size. Connection: Bolts for foundation and self-tapping for frame panel bond together. Anticorrosion treatment: Over 275g/m2 Zinc galvanize coating. Fire resistance: Normally 1 to 2 hours for steel frame. Insulation: R19 for wall, R30 for roof Green and environmental protection material: Using light-weight, fire-resistance, good-insulation, high-strength building materials. Main Structure | LGSC90*45*12*1.0forsteelframe | Wall System | LGS + Insulation + OSB board + Cladding | Roof System | LGS + Insulation +OSB board + Roof tile | Floor System | LGS + Fiber cement board + Ground tile | Ceiling | LGS + Ceiling plaster board | Doors | Steel or Wooden for PVC Composite door or customized | Windows | Aluminum alloy double glazing windows or customized | Kitchen | Simple / middle / luxury or customized | Bathroom | Can be selected or customized | Garden | Plastic wooden or PVC / Steel if request | Garage | Customized | Others | Electric / plumbing, etc if customer request |
|
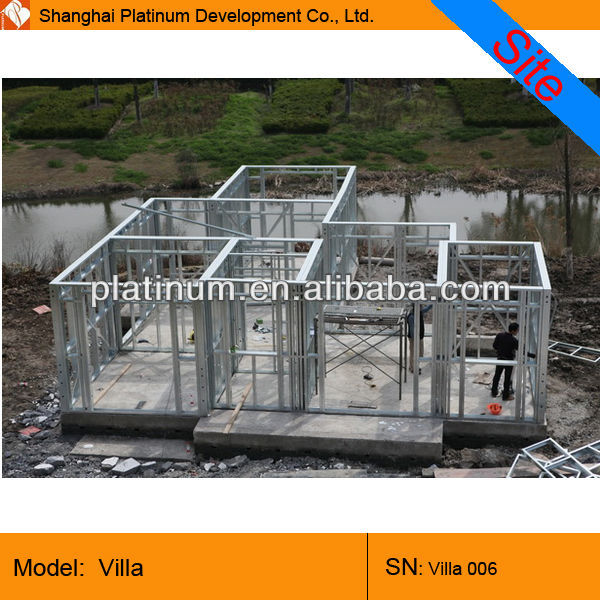
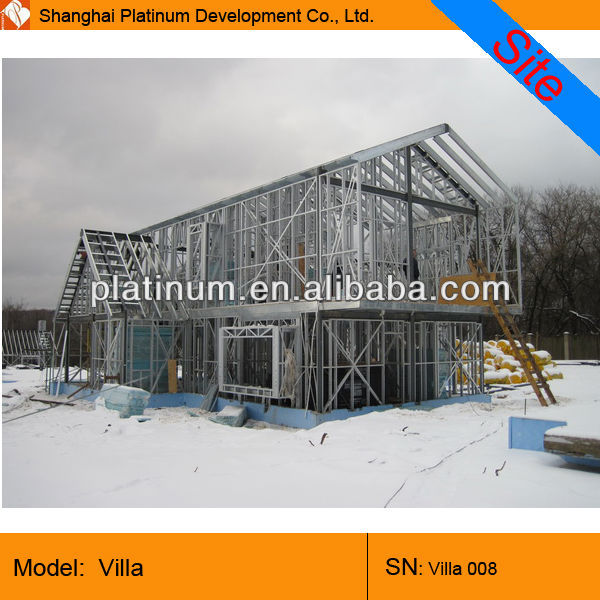
Interior Wall Sample
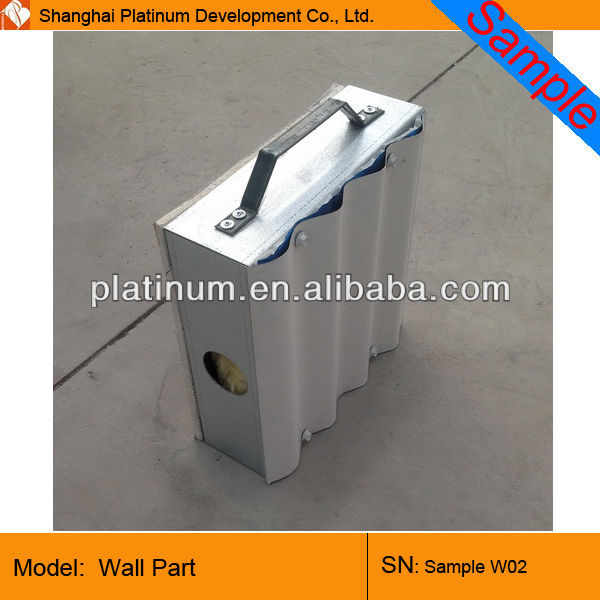
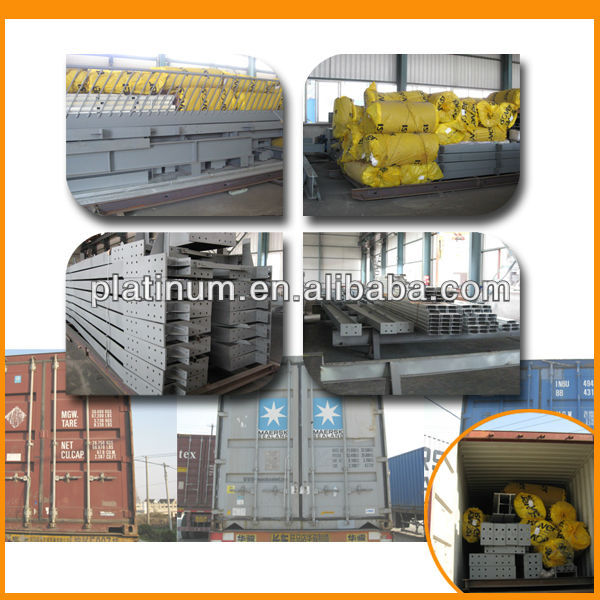
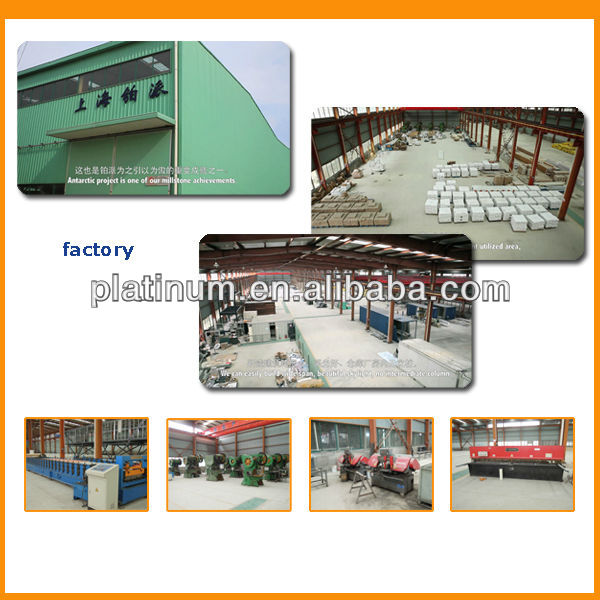
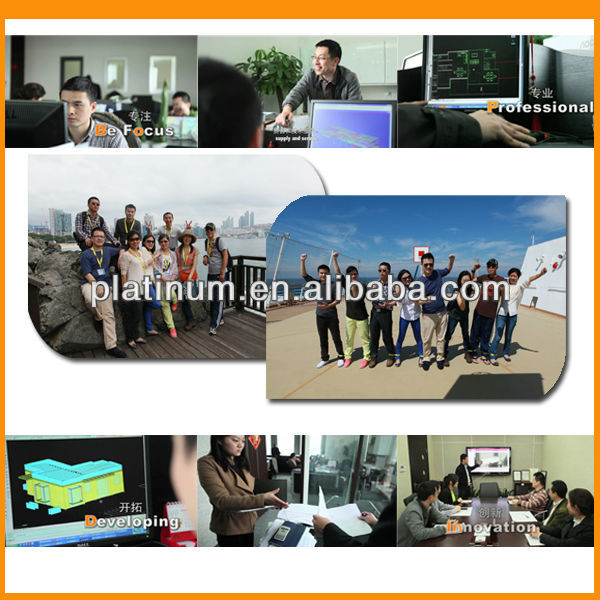
Certification
